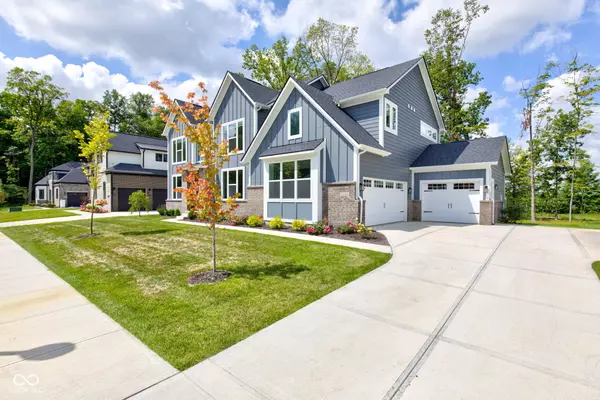12520 Lowery WAY Fishers, IN 46037
OPEN HOUSE
Sat Aug 09, 12:00pm - 2:00pm
Sun Aug 10, 12:00pm - 2:00pm
UPDATED:
Key Details
Property Type Single Family Home
Sub Type Single Family Residence
Listing Status Active
Purchase Type For Sale
Square Footage 5,505 sqft
Price per Sqft $172
Subdivision Cyntheanne Meadows
MLS Listing ID 22054079
Bedrooms 5
Full Baths 4
Half Baths 1
HOA Fees $1,000/ann
HOA Y/N Yes
Year Built 2025
Tax Year 2024
Lot Size 0.400 Acres
Acres 0.4
Property Sub-Type Single Family Residence
Property Description
Location
State IN
County Hamilton
Rooms
Basement Daylight, Partially Finished, Roughed In
Interior
Interior Features Bath Sinks Double Main, Breakfast Bar, Kitchen Island, Entrance Foyer, Eat-in Kitchen, Pantry, Walk-In Closet(s)
Heating Forced Air
Cooling Central Air
Fireplace N
Appliance Gas Cooktop, Dishwasher, Dryer, Convection Oven, Range Hood, Refrigerator, Washer, Water Heater
Exterior
Exterior Feature Smart Lock(s), Sprinkler System
Garage Spaces 3.0
Utilities Available Electricity Connected, Natural Gas Connected
View Y/N false
Building
Story Two
Foundation Concrete Perimeter
Water Public
Architectural Style Craftsman
Structure Type Brick,Cement Siding
New Construction false
Schools
Elementary Schools Southeastern Elementary School
Middle Schools Hamilton Se Int And Jr High Sch
High Schools Hamilton Southeastern Hs
School District Hamilton Southeastern Schools
Others
HOA Fee Include Insurance,Maintenance
Ownership Mandatory Fee




