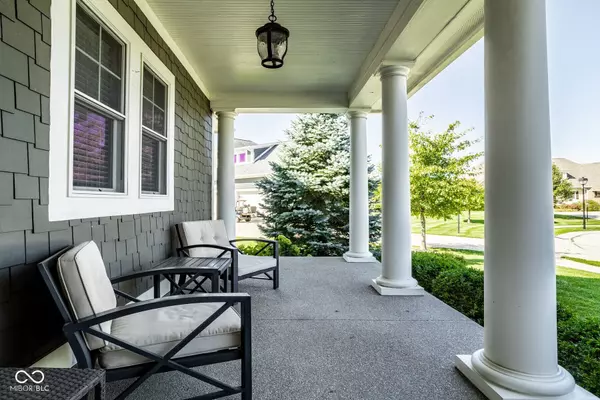2769 Pyrenean PL Westfield, IN 46074

Open House
Sat Sep 13, 1:00pm - 3:00pm
UPDATED:
Key Details
Property Type Single Family Home
Sub Type Single Family Residence
Listing Status Active
Purchase Type For Sale
Square Footage 4,514 sqft
Price per Sqft $182
Subdivision Oak Manor
MLS Listing ID 22061057
Bedrooms 5
Full Baths 3
Half Baths 1
HOA Fees $650/ann
HOA Y/N Yes
Year Built 2014
Tax Year 2024
Lot Size 0.390 Acres
Acres 0.39
Property Sub-Type Single Family Residence
Property Description
Location
State IN
County Hamilton
Rooms
Basement Ceiling - 9+ feet, Daylight
Main Level Bedrooms 3
Kitchen Kitchen Updated
Interior
Interior Features Built-in Features, High Ceilings, Walk-In Closet(s), Hardwood Floors, WoodWorkStain/Painted, Breakfast Bar, Bath Sinks Double Main, Entrance Foyer, Hi-Speed Internet Availbl, Kitchen Island, Pantry, Smart Thermostat, Wired for Sound, Wet Bar
Cooling Central Air
Fireplaces Number 2
Fireplaces Type Gas Starter, Great Room, Other
Equipment Security System Owned, Smoke Alarm, Sump Pump w/Backup
Fireplace Y
Appliance Gas Cooktop, Dishwasher, Disposal, Microwave, Oven, Convection Oven, Double Oven, Range Hood, Bar Fridge, Refrigerator, Gas Water Heater, Water Softener Owned
Exterior
Exterior Feature Sprinkler System
Garage Spaces 3.0
Utilities Available Cable Connected, Natural Gas Connected
Building
Story One
Foundation Concrete Perimeter, Full
Water Public
Architectural Style Ranch
Structure Type Brick,Cement Siding
New Construction false
Schools
Elementary Schools Carey Ridge Elementary School
Middle Schools Westfield Middle School
High Schools Westfield High School
School District Westfield-Washington Schools
Others
HOA Fee Include Clubhouse,Entrance Common,Insurance,Maintenance,Management,Snow Removal
Ownership Mandatory Fee
Virtual Tour https://bcove.video/46uxD5r

GET MORE INFORMATION




