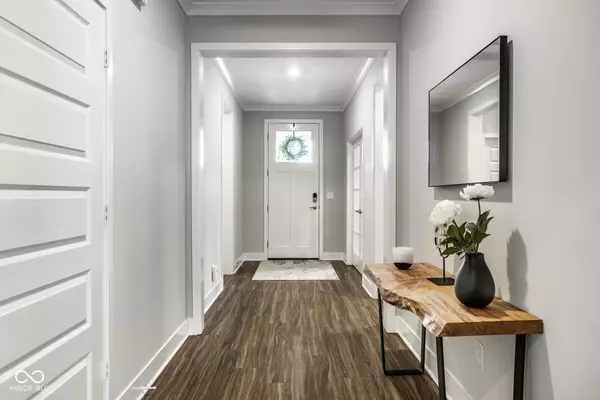1564 Jensen DR Carmel, IN 46032

Open House
Sun Sep 21, 3:00pm - 5:00pm
UPDATED:
Key Details
Property Type Single Family Home
Sub Type Single Family Residence
Listing Status Active
Purchase Type For Sale
Square Footage 2,096 sqft
Price per Sqft $281
Subdivision Clay Corner
MLS Listing ID 22061405
Bedrooms 3
Full Baths 2
Half Baths 1
HOA Fees $1,100/ann
HOA Y/N Yes
Year Built 2019
Tax Year 2024
Lot Size 6,534 Sqft
Acres 0.15
Property Sub-Type Single Family Residence
Property Description
Location
State IN
County Hamilton
Rooms
Main Level Bedrooms 3
Interior
Interior Features Vaulted Ceiling(s), WoodWorkStain/Painted, Breakfast Bar, Hi-Speed Internet Availbl, Kitchen Island, Pantry
Cooling Central Air
Fireplaces Number 1
Fireplaces Type Great Room, Other
Equipment Smoke Alarm
Fireplace Y
Appliance Dishwasher, Disposal, Gas Oven, Gas Water Heater
Exterior
Exterior Feature Smart Light(s), Smart Lock(s)
Garage Spaces 3.0
Utilities Available Cable Available
View Y/N false
Building
Story One
Foundation Slab
Water Public
Architectural Style Tudor
Structure Type Brick,Cement Siding
New Construction false
Schools
Middle Schools Creekside Middle School
School District Carmel Clay Schools
Others
HOA Fee Include Maintenance
Ownership Mandatory Fee
Virtual Tour https://bcove.video/4nvMwds

GET MORE INFORMATION




