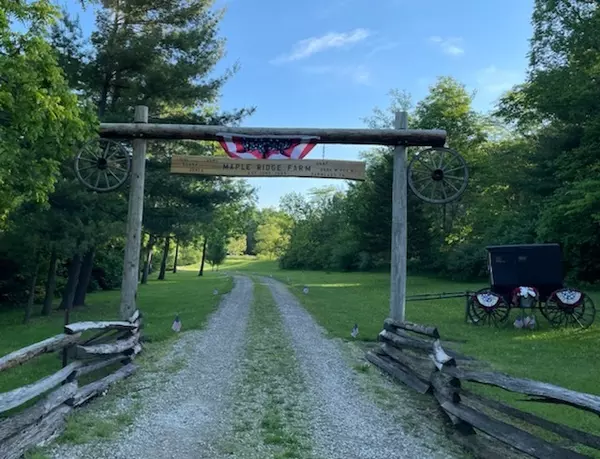For more information regarding the value of a property, please contact us for a free consultation.
9496 W 400 N Farmland, IN 47340
Want to know what your home might be worth? Contact us for a FREE valuation!

Our team is ready to help you sell your home for the highest possible price ASAP
Key Details
Sold Price $312,000
Property Type Single Family Home
Sub Type Single Family Residence
Listing Status Sold
Purchase Type For Sale
Square Footage 1,888 sqft
Price per Sqft $165
Subdivision No Subdivision
MLS Listing ID 21946077
Sold Date 01/23/24
Bedrooms 3
Full Baths 2
HOA Y/N No
Year Built 1980
Tax Year 2022
Lot Size 12.010 Acres
Acres 12.01
Property Sub-Type Single Family Residence
Property Description
Enjoy your own private retreat !!! Home is surrounded by fields and trees. The A-frame home sits on 12 acres which includes your own stocked pond. This 3 bedroom, 2 bath home has fresh paint, new flooring and carpet. Has a walk-out basement The views are beautiful from the large windows and the wrap around deck. There is a 2.5 detached garage, plus a 30 x 40 pole building w/ electric & water. Two large fenced pastures. The roof is a Sheriff Goslin interlocking, 3 years old, and the siding is insulated & 5 years old. The furnace & cooling system is 1 year. Hickory Hills Golf course is across the road, and you are only 20 min. from Muncie and Winchester. The home sits 1/4 mile off the road for complete privacy. Assumable 2.25% loan.
Location
State IN
County Randolph
Rooms
Main Level Bedrooms 1
Interior
Interior Features Paddle Fan
Heating Forced Air, Heat Pump
Cooling Central Electric
Fireplaces Number 1
Fireplaces Type Woodburning Fireplce
Fireplace Y
Appliance Dishwasher, Microwave, Electric Oven, Refrigerator
Exterior
Garage Spaces 3.0
Building
Story Two
Foundation Slab
Water Private Well
Architectural Style A-Frame
Structure Type Vinyl Siding
New Construction false
Schools
Elementary Schools Monroe Central Elementary School
High Schools Monroe Central Jr-Sr High School
School District Monroe Central School Corp
Read Less

© 2025 Listings courtesy of MIBOR as distributed by MLS GRID. All Rights Reserved.



