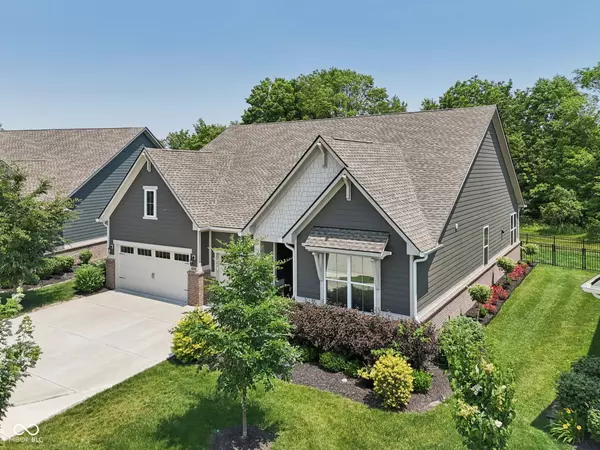For more information regarding the value of a property, please contact us for a free consultation.
18998 Beverly Shones LN Noblesville, IN 46062
Want to know what your home might be worth? Contact us for a FREE valuation!

Our team is ready to help you sell your home for the highest possible price ASAP
Key Details
Sold Price $610,000
Property Type Single Family Home
Sub Type Single Family Residence
Listing Status Sold
Purchase Type For Sale
Square Footage 4,212 sqft
Price per Sqft $144
Subdivision Conner Crossing
MLS Listing ID 22043797
Sold Date 08/07/25
Bedrooms 5
Full Baths 3
HOA Fees $66/ann
HOA Y/N Yes
Year Built 2020
Tax Year 2024
Lot Size 10,890 Sqft
Acres 0.25
Property Sub-Type Single Family Residence
Property Description
Welcome to this stunning home in the highly sought-after Conner Crossing neighborhood of Noblesville. This property perfectly blends comfort and style, starting with an inviting entryway that opens to an expansive floor plan featuring brand-new LVP flooring, high ceilings, and a cozy gas fireplace. The bright and spacious kitchen is a chef's delight with stainless steel appliances, quartz countertops, and walk-in pantry. The main level also includes an owner's suite with raised ceilings, abundant natural light, a large tiled shower, dual sinks, and a walk-in closet. The entertainer's dream lower level boasts 9-foot ceilings, a lounge area with a bar, mini fridge, TV nook, and electric fireplace, as well as a dedicated theater area. Bedrooms 4 and 5 offer large daylight windows, spacious closets, and ceiling fans, while additional features include a full bathroom, an exercise room, and storage area under the stairs. Step outside to your private outdoor oasis, complete with a covered lanai, extended patio, and professional landscaping that's worry-free-your HOA handles the mowing, mulching, and snow removal for you! Enjoy raised garden beds, a fully fenced yard, and a serene wooded lot. The 3-car garage has an electric car charger and space for your golf cart, perfect for trips to the neighborhood's 36-hole golf course with a state-of-the-art simulator and a newly renovated restaurant and bar. The community also features a neighborhood pool and playground, providing endless opportunities for recreation and relaxation. This home truly has it all-privacy, functionality, and unbeatable amenities in a desirable location!
Location
State IN
County Hamilton
Rooms
Basement Ceiling - 9+ feet, Daylight, Egress Window(s), Finished, Full, Storage Space
Main Level Bedrooms 3
Kitchen Kitchen Updated
Interior
Interior Features High Ceilings, Kitchen Island, Entrance Foyer, Paddle Fan, Hi-Speed Internet Availbl, Eat-in Kitchen, Pantry, Smart Thermostat, Storage, Walk-In Closet(s), Wood Work Painted, Wood Work Stained
Heating Forced Air
Cooling Central Air
Fireplaces Number 2
Fireplaces Type Electric, Family Room, Blower Fan, Gas Log, Living Room
Equipment Radon System, Smoke Alarm, Sump Pump w/Backup
Fireplace Y
Appliance Dishwasher, Electric Water Heater, Disposal, MicroHood, Gas Oven, Refrigerator, Bar Fridge, Water Purifier, Water Softener Owned
Exterior
Exterior Feature Smart Lock(s)
Garage Spaces 3.0
Utilities Available Natural Gas Connected
Building
Story One
Foundation Concrete Perimeter
Water Public
Architectural Style Ranch, Traditional
Structure Type Brick,Cement Siding
New Construction false
Schools
Elementary Schools Hazel Dell Elementary School
Middle Schools Noblesville West Middle School
High Schools Noblesville High School
School District Noblesville Schools
Others
HOA Fee Include Entrance Common,Lawncare,Maintenance,ParkPlayground,Management,Snow Removal
Ownership Mandatory Fee
Read Less

© 2025 Listings courtesy of MIBOR as distributed by MLS GRID. All Rights Reserved.
GET MORE INFORMATION




