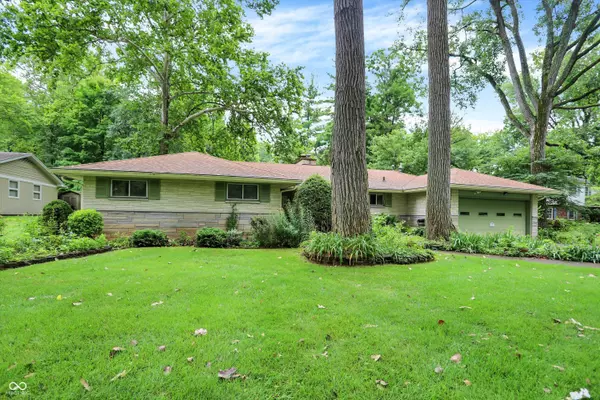For more information regarding the value of a property, please contact us for a free consultation.
4225 Springwood TRL Indianapolis, IN 46228
Want to know what your home might be worth? Contact us for a FREE valuation!

Our team is ready to help you sell your home for the highest possible price ASAP
Key Details
Sold Price $220,100
Property Type Single Family Home
Sub Type Single Family Residence
Listing Status Sold
Purchase Type For Sale
Square Footage 1,629 sqft
Price per Sqft $135
Subdivision Green Meadows
MLS Listing ID 22052677
Sold Date 08/18/25
Bedrooms 3
Full Baths 1
Half Baths 1
HOA Y/N No
Year Built 1959
Tax Year 2024
Lot Size 0.610 Acres
Acres 0.61
Property Sub-Type Single Family Residence
Property Description
Nestled at 4225 Springwood Trail in Washington Twp, this single-family home offers a unique opportunity to create the home you've always envisioned or a great investment property for your portfolio. The .6 acre lot has lovely tall mature trees providing wonderful shade and the large back yard leads to down to peaceful crooked creek. The focal point of the living area is the two sided wood burning fireplace between the family and dining rooms adding a nice ambience to the space. The eat-in kitchen has a center island and breakfast bar. All appliances, including stand up freezer, washer, and dryer stay. The large full bathroom features double sinks and is shared by the three bedrooms. There is an additional half bathroom near the kitchen. The laundry room is built into the heated and cooled garage which also includes added storage space and work bench leaving parking space for 1 car. Home is sold AS IS. Seller says there is hardwood flooring under carpet in the dining room.
Location
State IN
County Marion
Rooms
Main Level Bedrooms 3
Interior
Interior Features Breakfast Bar, Built-in Features, Kitchen Island, Eat-in Kitchen
Heating Forced Air
Cooling Central Air
Fireplaces Number 1
Fireplaces Type Two Sided
Fireplace Y
Appliance Dishwasher, Disposal, Gas Water Heater, Microwave, Electric Oven, Refrigerator, Free-Standing Freezer, Trash Compactor, Water Softener Owned
Exterior
Exterior Feature Storage Shed
Garage Spaces 1.0
Utilities Available Natural Gas Connected
Building
Story One
Foundation Crawl Space
Water Private
Architectural Style Ranch
Structure Type Stone
New Construction false
Schools
Elementary Schools Crooked Creek Elementary School
Middle Schools Westlane Middle School
High Schools North Central High School
School District Msd Washington Township
Read Less

© 2025 Listings courtesy of MIBOR as distributed by MLS GRID. All Rights Reserved.



