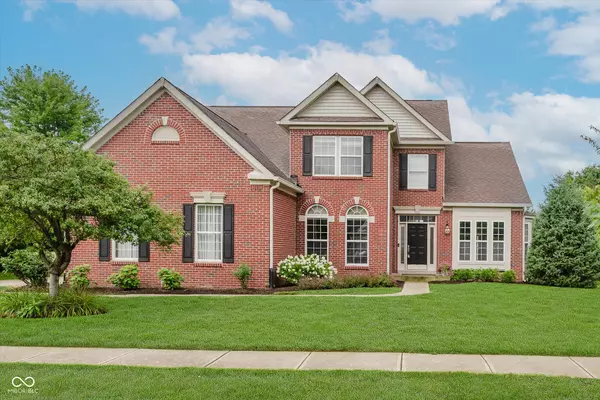For more information regarding the value of a property, please contact us for a free consultation.
12408 Dellfield BLVD W Carmel, IN 46033
Want to know what your home might be worth? Contact us for a FREE valuation!

Our team is ready to help you sell your home for the highest possible price ASAP
Key Details
Sold Price $620,000
Property Type Single Family Home
Sub Type Single Family Residence
Listing Status Sold
Purchase Type For Sale
Square Footage 3,693 sqft
Price per Sqft $167
Subdivision Lakes At Hazel Dell
MLS Listing ID 22050636
Sold Date 08/22/25
Bedrooms 4
Full Baths 2
Half Baths 1
HOA Fees $36/mo
HOA Y/N Yes
Year Built 2001
Tax Year 2024
Lot Size 0.300 Acres
Acres 0.3
Property Sub-Type Single Family Residence
Property Description
This beautiful home sits on a private lot NO HOME BEHIND you. nothing but mature trees and open spaces. A very tranquil back yard! Large two story entry w/hardwood floors. Formal dining room w/tray ceiling and crown molding, formal office, large open great room w/vaulted ceiling, gas fireplace and view of private backyard. Large kitchen w/tons of quartz counter tops, 42 in cabinets, pantry, tile backsplash and planning desk. Nice large master on the main with vaulted ceiling, dual sinks, garden tub, Tile shower, nice large walk in closet w/custom organizers and cabinets. Mud room off the garage entry and large laundry w/cabinets. Upstairs you will find 3 large bedrooms all w/walk in closets and 2nd bath w/dual sinks. Walk in attic space for storage. Full finished basement w/full bath,wet bar and two entertainment areas w/egress windows. 3 car garage. The backyard is beautifully landscaped w/2 tiered deck and pergola. Great neighborhood w/pool and playground. Home is move in ready!
Location
State IN
County Hamilton
Rooms
Basement Ceiling - 9+ feet, Daylight, Egress Window(s), Finished Ceiling, Finished Walls
Main Level Bedrooms 1
Kitchen Kitchen Some Updates, Kitchen Updated
Interior
Interior Features Attic Access, Bath Sinks Double Main, Breakfast Bar, Cathedral Ceiling(s), High Ceilings, Paddle Fan, Hardwood Floors, Hi-Speed Internet Availbl, Pantry, Walk-In Closet(s)
Heating Forced Air, Natural Gas
Cooling Central Air
Fireplaces Number 1
Fireplaces Type Gas Log, Great Room
Equipment Radon System, Sump Pump
Fireplace Y
Appliance Dishwasher, Dryer, Disposal, Gas Water Heater, Microwave, Electric Oven, Refrigerator, Washer, Water Heater
Exterior
Exterior Feature Sprinkler System
Garage Spaces 3.0
Utilities Available Cable Available, Electricity Connected, Natural Gas Available, Natural Gas Connected
Building
Story Two
Foundation Concrete Perimeter
Water Public
Architectural Style Traditional
Structure Type Brick,Cement Siding
New Construction false
Schools
Elementary Schools Woodbrook Elementary School
Middle Schools Clay Middle School
School District Carmel Clay Schools
Others
HOA Fee Include Entrance Common,Maintenance,ParkPlayground,Snow Removal
Ownership Mandatory Fee
Read Less

© 2025 Listings courtesy of MIBOR as distributed by MLS GRID. All Rights Reserved.



