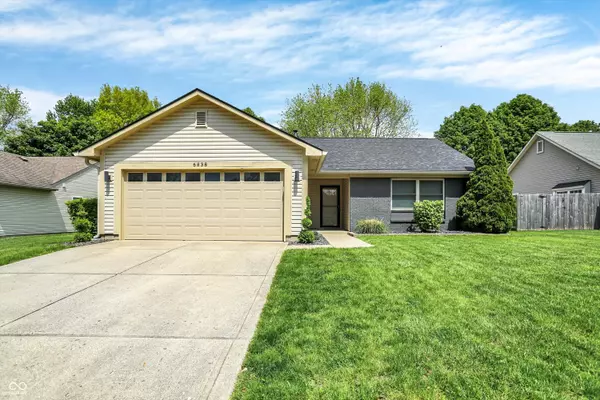For more information regarding the value of a property, please contact us for a free consultation.
6838 Cherry Laurel LN Fishers, IN 46038
Want to know what your home might be worth? Contact us for a FREE valuation!

Our team is ready to help you sell your home for the highest possible price ASAP
Key Details
Sold Price $316,000
Property Type Single Family Home
Sub Type Single Family Residence
Listing Status Sold
Purchase Type For Sale
Square Footage 1,200 sqft
Price per Sqft $263
Subdivision Cherry Hill Farms
MLS Listing ID 22045762
Sold Date 08/25/25
Bedrooms 3
Full Baths 2
HOA Fees $13/mo
HOA Y/N Yes
Year Built 1990
Tax Year 2024
Lot Size 8,712 Sqft
Acres 0.2
Property Sub-Type Single Family Residence
Property Description
Welcome to this beautifully updated 3-bedroom, 2-bathroom ranch located in the highly desirable Cherry Hill Farms neighborhood. This home features a light-filled open layout with modern finishes throughout, perfect for comfortable living and easy entertaining. The kitchen offers sleek countertops and ample cabinet space, flowing seamlessly into the living areas. Step outside to your private oasis-an expansive patio ideal for relaxing or hosting summer barbecues, all within a fully fenced backyard offering both security and serenity. Enjoy the convenience of being just minutes from grocery stores, popular restaurants, parks, and a wide array of everyday amenities. Whether you're starting out, downsizing, or simply looking for a move-in ready home in a fantastic location, this one checks all the boxes!
Location
State IN
County Hamilton
Rooms
Main Level Bedrooms 3
Interior
Interior Features Vaulted Ceiling(s), Walk-In Closet(s), Wood Work Painted, Paddle Fan, Eat-in Kitchen, Pantry
Heating Forced Air, Natural Gas
Cooling Central Air
Fireplaces Number 1
Fireplaces Type Living Room, Wood Burning
Equipment Smoke Alarm
Fireplace Y
Appliance Dishwasher, Disposal, Electric Oven, Range Hood, Gas Water Heater
Exterior
Garage Spaces 2.0
Utilities Available Cable Available, Natural Gas Connected
Building
Story One
Foundation Slab
Water Public
Architectural Style Ranch
Structure Type Vinyl With Brick
New Construction false
Schools
School District Hamilton Southeastern Schools
Others
HOA Fee Include Maintenance,Management,Trash
Ownership Mandatory Fee
Read Less

© 2025 Listings courtesy of MIBOR as distributed by MLS GRID. All Rights Reserved.



